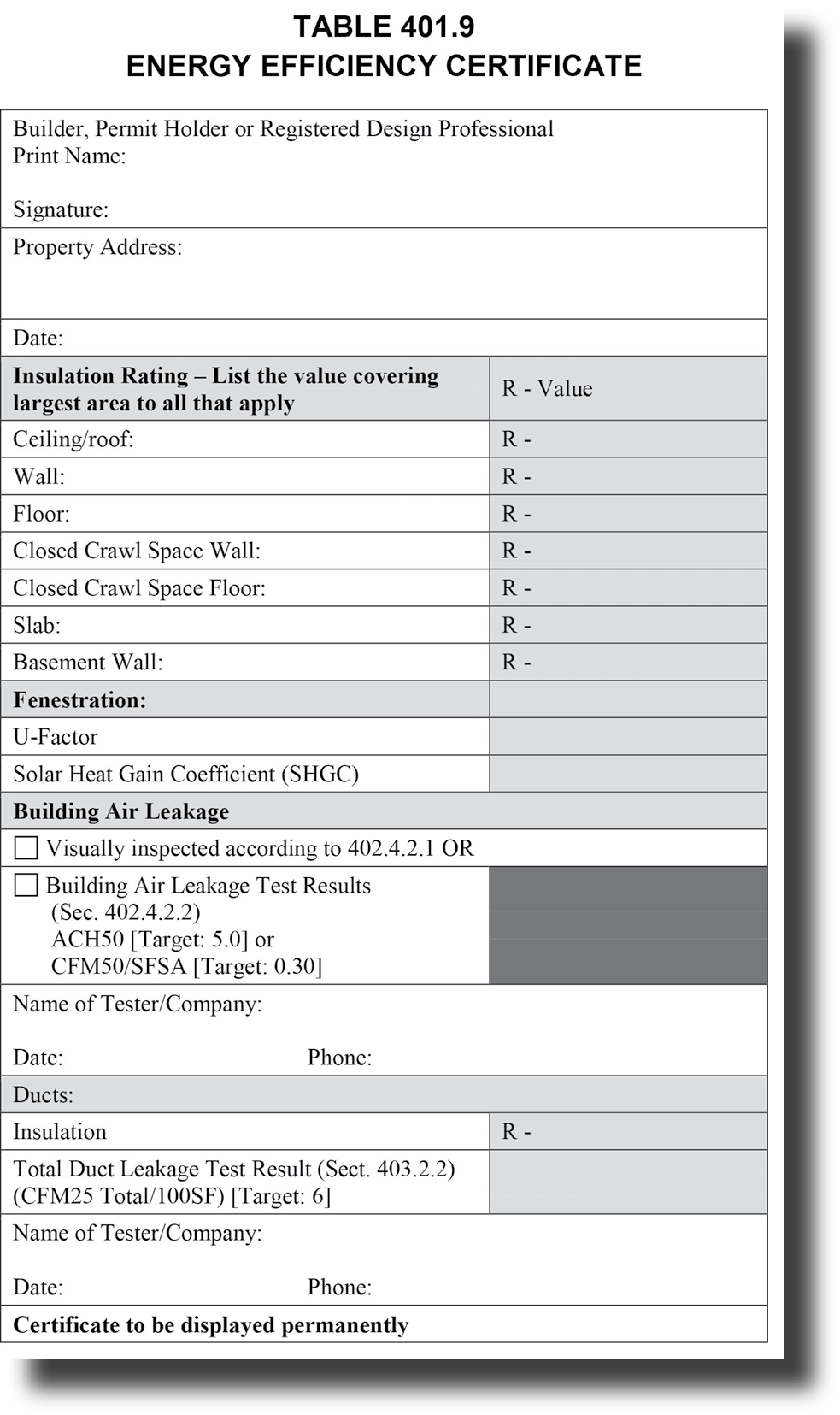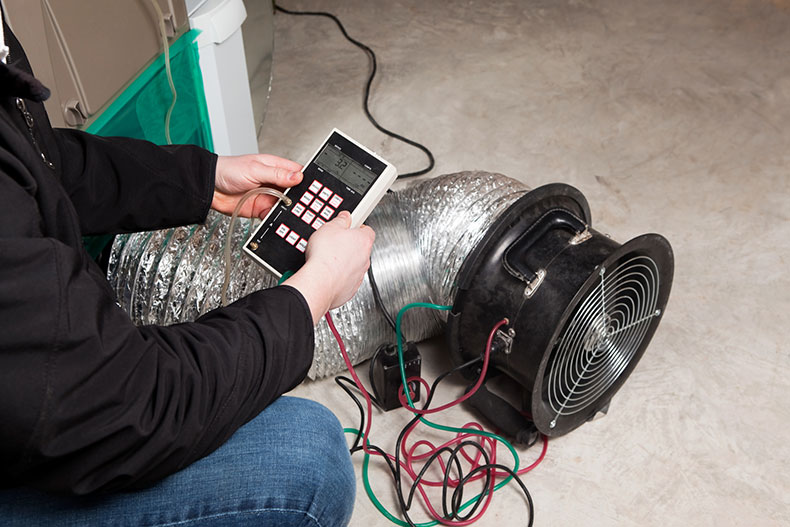Duct leakage testing equipment
North Carolina’s energy conservation code has recently been updated. We’re particularly pleased to see the code more seriously addressing the issue of duct leakage.
Leaks in forced air duct systems have long been recognized as a major source of energy waste. Studies indicate that duct leakage can account for as much as 25% of total house energy loss, and in many cases has a greater impact on energy use than air infiltration through the building shell. Just as important, duct leakage can prevent heating and cooling systems from doing their job properly, resulting in hot or cold rooms, and humidity problems. Worse yet, duct leaks can create air quality problems.
Leaks in the supply ductwork cause expensive conditioned air to be dumped into the attic, crawlspace or garage instead of into the house.
Return leaks pull outside air (hot in summer, cold in winter) into the duct system, reducing both efficiency and capacity. In humid climates, moist air being drawn into return leaks can overwhelm the dehumidification capacity of air conditioning systems, causing homes to feel clammy even when the air conditioner is running.
Heat pumps are particularly susceptible to comfort complaints from duct leakage, especially during the heating season. Duct leaks can cause the air coming from heat pumps to feel luke-warm or even cold during the winter. In addition, leaky ductwork has been found to greatly increase the use of electric strip heaters in heat pumps during the heating season.
Leaks in return ducts draw air into the house from crawlspaces, garages and attics, bringing with it dust, mold spores, insulation fibers and other contaminants.
Household depressurization from duct leaks and imbalanced duct systems can cause spillage of combustion products (from furnaces, water heaters and fireplaces) into the house.
Duct systems lose energy in two main ways: by air leakage through cracks and seams and by conduction of energy through the duct wall.
To address the latter, the code now requires that supply and return ducts in unconditioned space (attic, crawlspace or outdoors) be insulated to a minimum R-8. That’s an improvement from R-6 insulation. Supply ducts inside semi-conditioned space must be insulated to a minimum R-4. Return ducts inside condition or semi-conditioned space are not required to be insulated. Ducts located inside conditioned space are not required to be insulated other than as may be necessary for preventing the formation of condensation on the exterior or cooling ducts.

The duct leakage information, including the duct leakage test selected and the results, along with the tester’s name, date and contact information must be included on an Energy Efficiency Certificate which is to be provided to the homeowner.
The state’s 2012 update added to the energy conservation code mandatory duct testing. Air leakage tests must now be performed for any new duct system installed outside of the building’s thermal envelope (conditioned space).
A duct leakage performance test involves pressurizing the duct system with a calibrated fan and simultaneously measuring the air flow through the fan and its effect on the pressure within the duct system. The tighter the duct system, the less air you need from the fan to create a change in duct system pressure.
The duct leakage information, including the duct leakage test selected and the results, along with the tester’s name, date and contact information must be included on an Energy Efficiency Certificate which is to be provided to the homeowner.
For the test criteria, the report shall be produced in the following manner: perform the HVAC system air leakage test and record the CFM25 (CFM is cubic feet per minute). Calculate the total square feet of the conditioned floor area (CFA) served by that system. Multiply CFM25 by 100, divide the result by the CFA and record the result.
To meet code, the result must be less than or equal to 5 CFM25/100SF (square feet). Previously the requirement was six. Tideland believes it is reasonable to expect a quality job that results in 3 CFM25/100SF or less. Three is in keeping with the most recent International Energy Conservation Code. Unfortunately, North Carolina code typically lags far behind the IECC.
While we’re on the subject of home conditioning, remember NC code requires that a Manual J calculation be performed for new HVAC installations. Manual J is a load calculation method developed by the Air Conditioning Contractors of America (ACCA). Not only does Manual J software provide the heating and cooling load for the entire house; it provides the heating and cooling load of each room in the house. Room-by-room calculations are required, because without them, it’s impossible to design a home’s air distribution system properly.
A Manual J calculation is also required to qualify for a Tideland EMC heat pump rebate.


